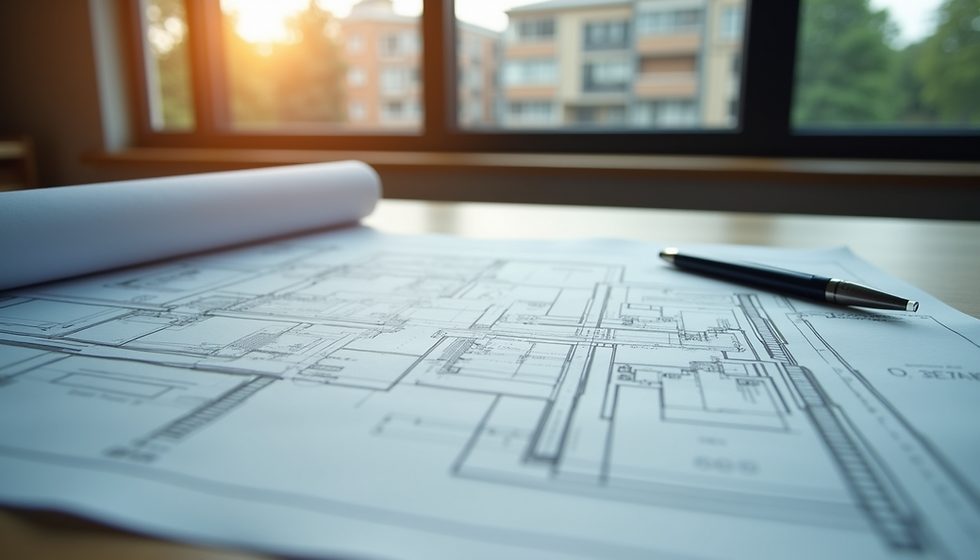
Architectural Services in South Africa
From Concept to Construction - We’ve Got You Covered
Whether you're starting from scratch or need help finalizing an idea, we walk with you every step of the way. Our in-house design and engineering team ensures that your plans don’t just look good on paper – they are buildable, approved, and ready to go.

Architecture That Serves People, Not Just Structures
At LTM Engineering, we believe great architecture is more than bricks and beams — it’s about people, lifestyle, and purpose. Every space we design is built around how it will be lived in, worked in, or used on a daily basis. Whether you’re building a warm family home, a functional commercial facility, or a purpose-driven agricultural building, we approach each project with a commitment to thoughtful, user-centered design.
Our architectural services are tailored to help you bring your ideas to life with precision, functionality, and aesthetic excellence. We don’t just draw plans — we create smart, buildable solutions that reflect your vision and add long-term value to your investment.
We combine:
-
Creative design to bring character and beauty to your space,
-
Technical expertise to ensure every detail aligns with construction realities,
-
And a deep understanding of local regulations to help you avoid delays, rejections, and budget overruns.
From your first idea to your approved plan set, we work closely with you to ensure your project is not only visually impressive but also structurally sound, code-compliant, and perfectly suited to your needs.



Frequently Asked Questions (FAQs) – Architectural Services in South Africa
What architectural services does LTM Engineering offer?
We provide full-service architectural solutions, including custom building designs, council-approved plans, 3D renderings, and detailed construction drawings for residential, commercial, agricultural, and industrial projects across South Africa.
Do I need an architect for building a house in South Africa?
Yes, in most cases, it’s a legal requirement. Municipalities in South Africa require building plans that are drafted and signed off by a registered professional such as an architect before construction can begin.
Are your architectural plans approved by the local municipality?
Absolutely. All our architectural drawings are prepared in compliance with South African building regulations and are ready for submission to your local municipality for plan approval.
Can you help with both design and engineering?
Yes, our team combines architectural design with structural engineering expertise. This means your building will not only look great but also meet all safety and load-bearing standards.
Do you offer 3D designs or renderings?
We do. We can provide detailed 3D renders of your proposed building, helping you visualize the final product before construction begins.
How long does it take to complete building plans?
The timeline depends on the size and complexity of the project. On average, small residential plans take 1–3 weeks, while commercial or industrial designs may take longer. We always aim to deliver quickly without compromising quality.
Can I request changes to the design after the initial draft?
Yes. We understand that your vision might evolve, so we allow for revisions during the design phase to ensure the final plan meets your expectations.
Do you work on projects outside of Mpumalanga?
Yes, we serve clients throughout South Africa, including Gauteng, Limpopo, Free State, and neighboring regions. We also provide remote design services where required.
What information do I need to get started?
To start your project, we typically need the size of your plot, the purpose of the building (e.g. house, workshop, warehouse), your budget range, and any ideas or inspiration you have for the design.